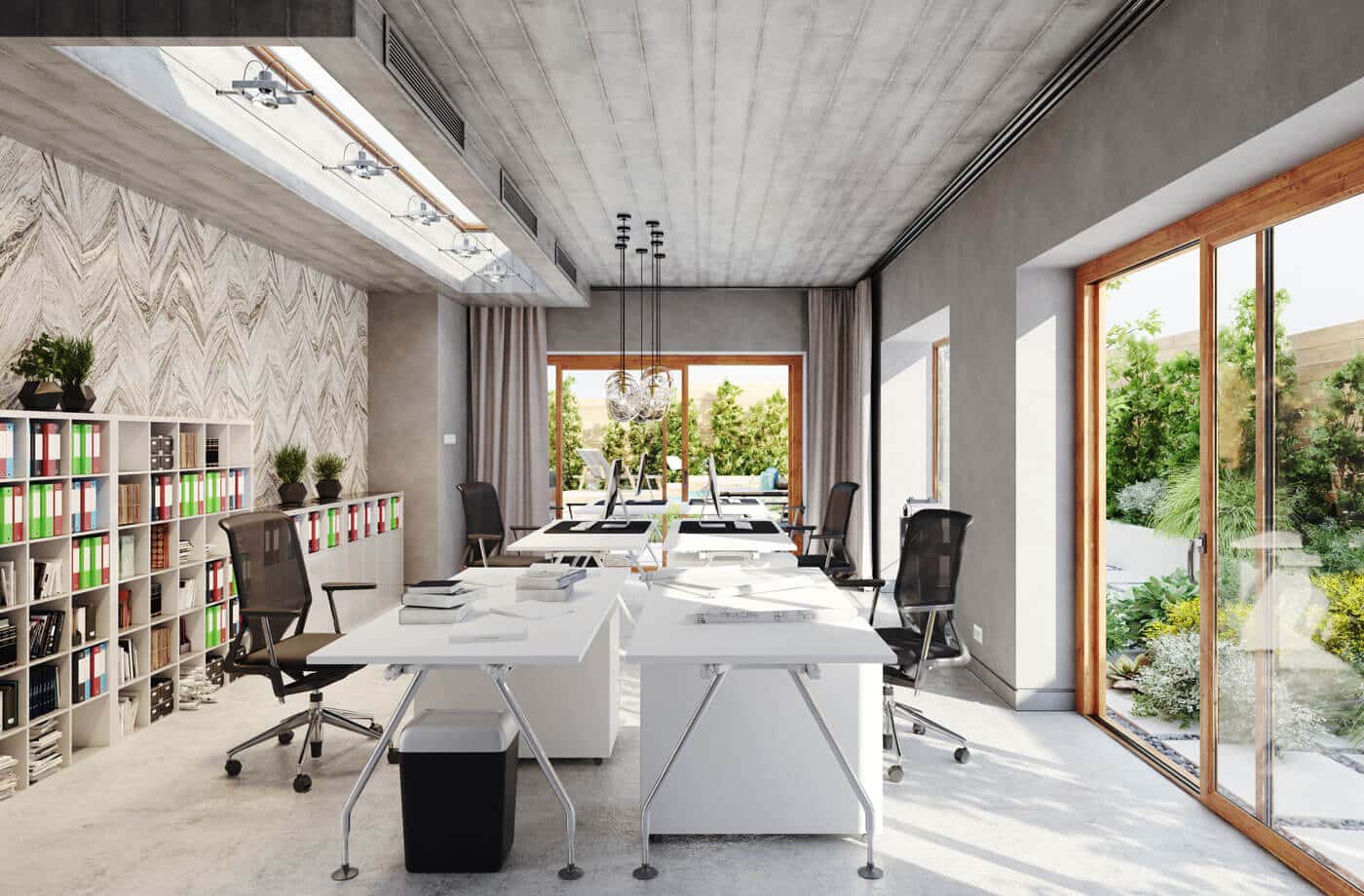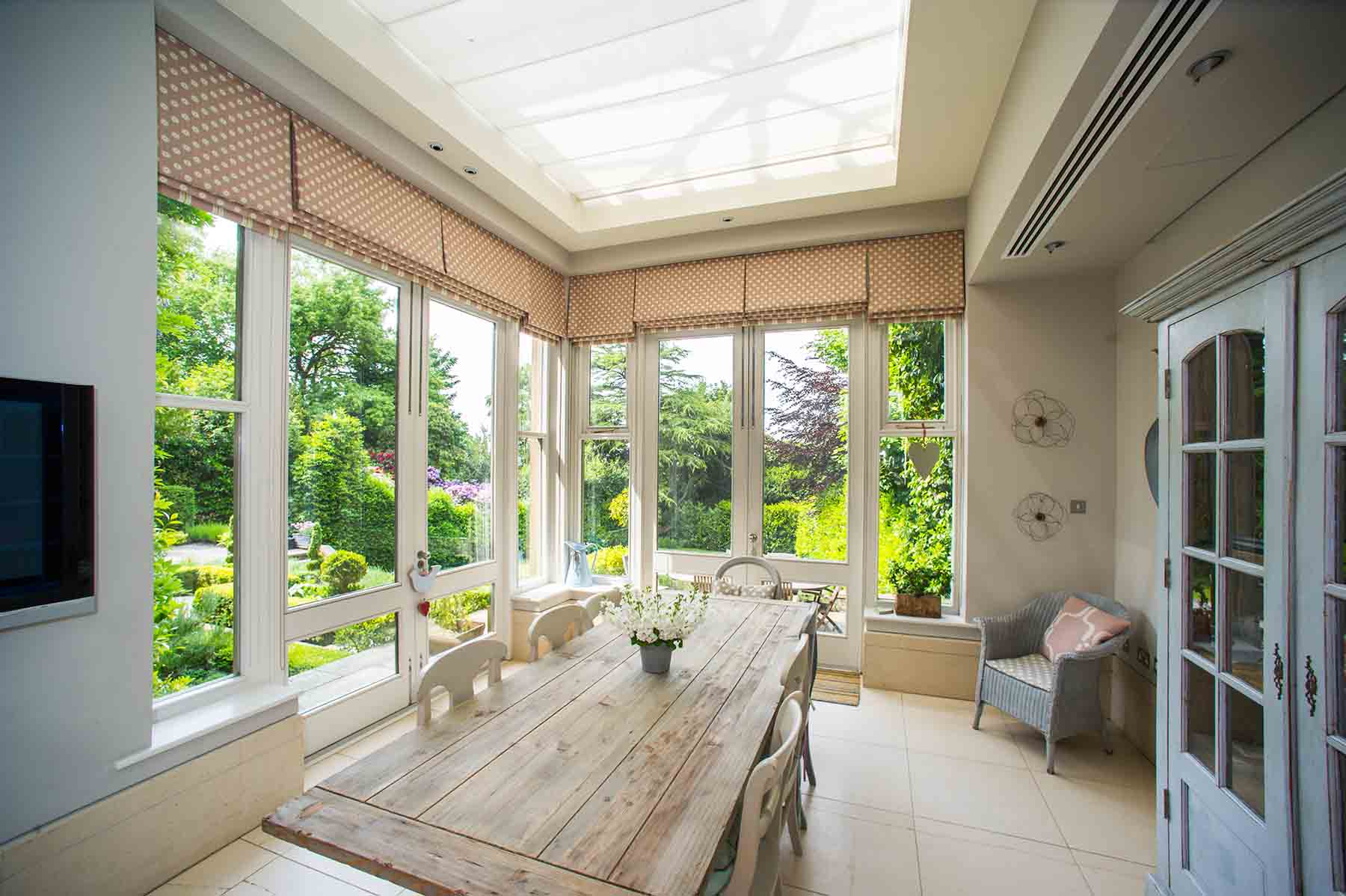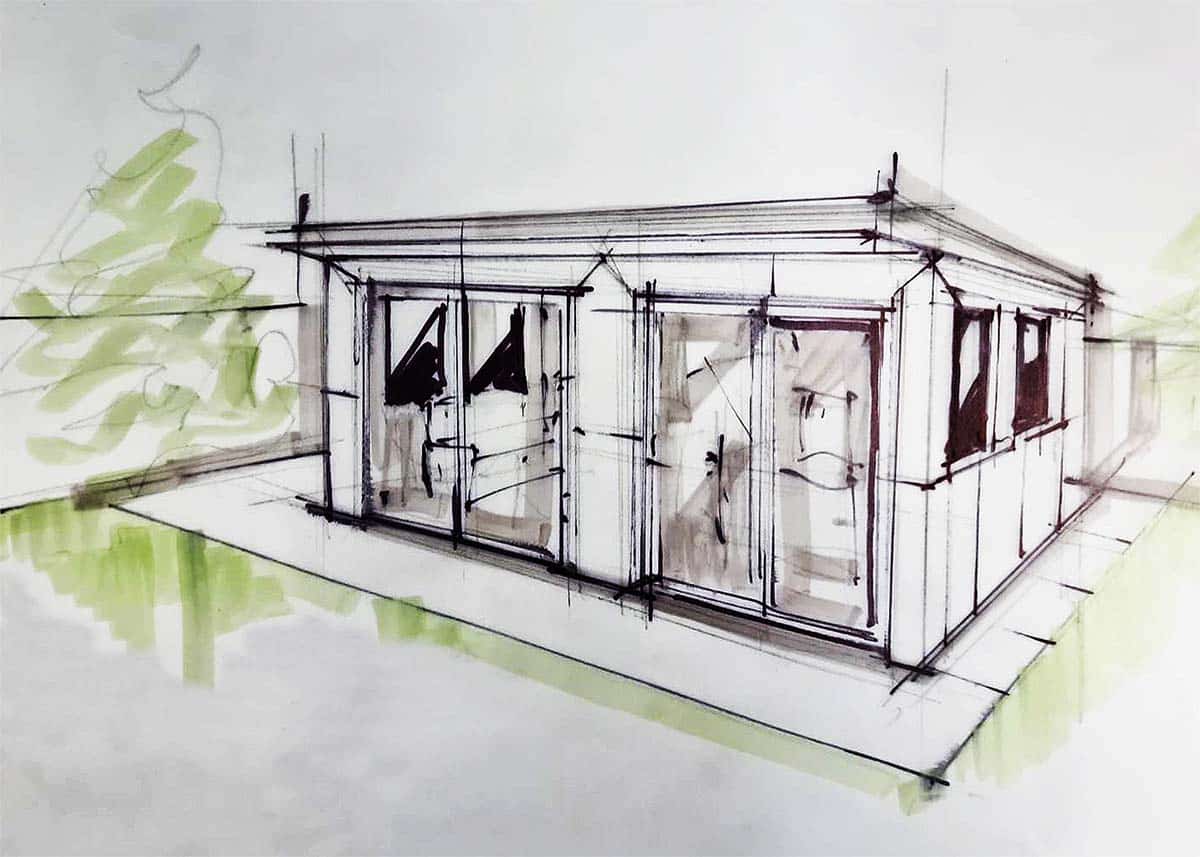What size garden room do I need without planning permission?
A garden room is the latest development in luxury outdoor living. As a standalone extension that sits separately from the home, it acts as a beautiful, ornate space where you can truly relax and escape from the world.
So many homeowners across Yorkshire are looking to introduce this slice of heaven to their home life. However, many are unsure how big they can build a garden room without planning permission. That’s why we’ve curated this comprehensive guide on everything you need to know regarding planning permission and garden rooms.
Can you build a garden room without planning permission?
There are many factors that can affect whether a separate, outdoor room requires planning permission. Generally speaking, it is possible to build a garden room without applying for planning permission. As an outbuilding, it must adhere to permitted development regulations and building regulations. These are the principal rules that you must follow:
- They must be under 2.5m tall
- They must not cover over 50% of the land surrounding the house
- They must not be built at the front or side of the house
However, there are variations to consider depending on it’s proximity to the property and the home’s geographical location.

How tall can a garden room be without planning permission?
To avoid applying for planning permission, a new garden room must be single storey, with an eaves height no taller than 2.5 metres.
Including the roof, you can build up to 4 metres for a gable and up to 3 metres for other roof designs. However, crucially, if the garden room falls within 2 metres of the property’s boundary, then the structure’s full height, including the roof, cannot exceed 2.5 metres.
You may be allowed to build a larger garden room, but you will just have to undergo a planning permission application in order to do so.
How big can my garden room be?
A garden room cannot exceed more than 50% of the land around the original house without requiring planning permission.
What do we mean by ‘original house’? This essentially means the total surface area of the house at the time of the home improvement project getting underway. It includes any extensions, conservatories or outbuildings that have been added to the property since 1948.
Again, larger outdoor rooms can be manufactured, but they will require planning permission from your local authority.

Can you sleep in a garden room?
One of the prerequisites for your garden room avoiding planning permission is that it cannot be designed to be regular overnight accommodation. It also must not have a TV antenna installed. This room is designed as an extra space for relaxing, unwinding, and socialising, rather than for full-time living.
Where can I build one?
To avoid applying for planning permission, you should keep it in the back garden. Permitted development rights do not permit you to place one at the front or side of your house. Even in the back garden, it must not be closer to a public right of way (a road or a footpath) than it is to the property.
If the garden room does not adhere to these regulations, then it will have to undergo a planning permission application process prior to construction.

Can I build a garden room for my property?
The regulations we have described above apply to privately owned residential houses. These properties are entitled to permitted development rights, and as such can construct an outdoor room within the parameters set out by the local authority. However, flats, maisonettes and converted houses (former barns, office blocks etc.) do not have permitted development rights. You cannot add garden rooms to these properties without getting the appropriate permissions.
Garden room planning permission for listed buildings
Listed buildings are buildings that the government has deemed to be of cultural or historical significance. Laws are in place to protect these buildings in order to preserve their original appearance.
You cannot make any structural changes to a listed building without obtaining planning permission. As such, planning permission will almost certainly be required to build a garden room for a listed property. The same is the case for homes in conservation areas, article 4 directions or Areas of Outstanding Natural Beauty (AONBs).
If your home lies on designated land, it could be possible to build one without planning permission if it is located more than 20 metres from the original building and is less than 10m x 10m in size.

Enhance Your Garden Room with Timeless Windows and Elegant French Doors
The Perfect Gateway to Your Garden Oasis
Garden rooms for Harrogate and North Yorkshire homeowners
Ventrolla are ready and willing to advise on any design requirements for garden rooms. Our customised modular garden rooms are designed to bring you the modern living experience, while exhibiting timeless, traditional aesthetics.
For more information, please do not hesitate to contact us online or call us on 0800 378 278.

